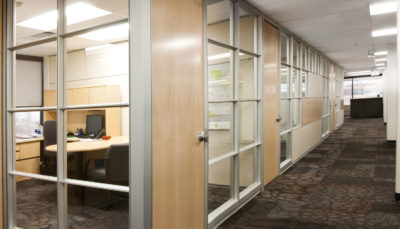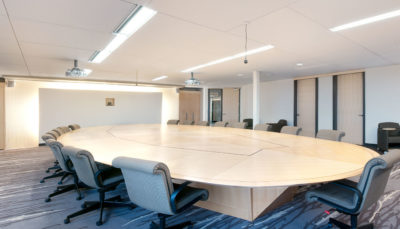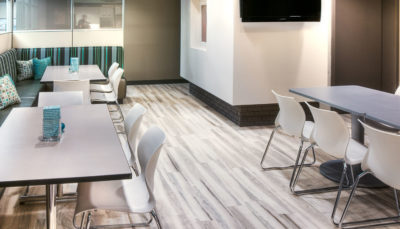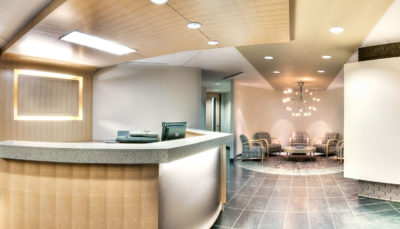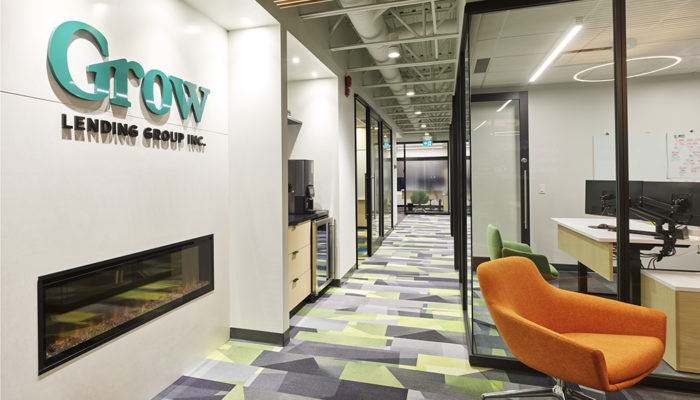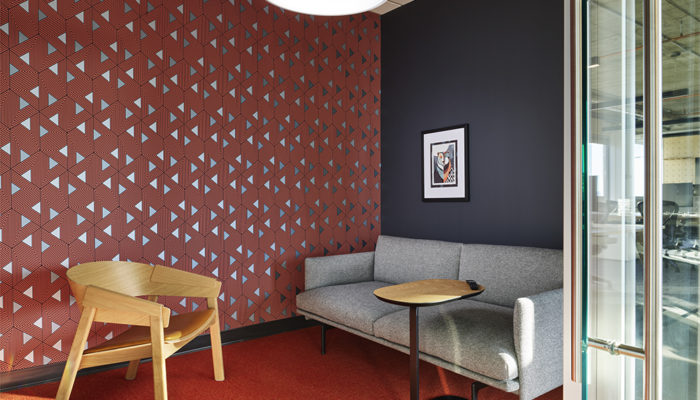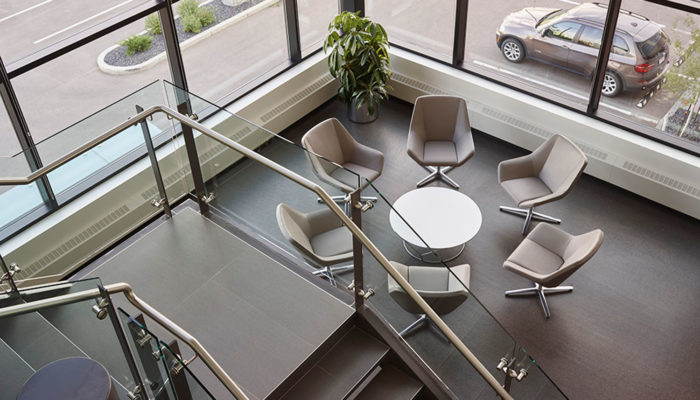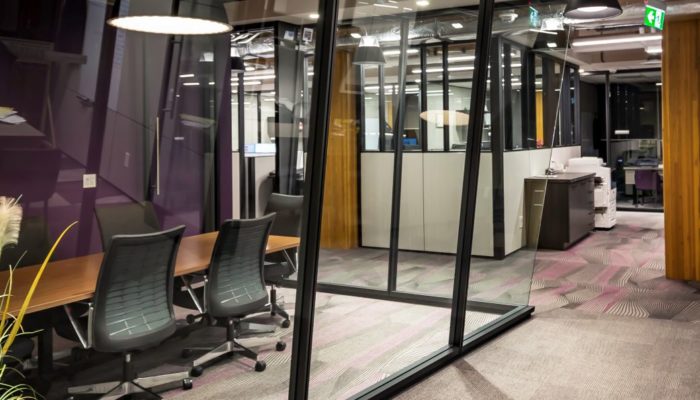By purchasing and rehabilitating this building, AUMA strengthened its already deep commitment to sustainability. Designed to BOMA Best Level 4, the space allows for plenty of future growth and expansion. AUMA can easily reconfigure the re-locatable system walls as their needs evolve. The building’s saw-tooth design and shallow window-to-core dimension allow daylight to flood in.
The chosen products and materials balance durability with sustainable properties. The building features low VOC, reused and recycled content, but also takes future recycling opportunities into account. Materials and furniture repurposed from existing supplies revitalize the space in an economical way.
This space’s products and materials balance durability with sustainable properties.
Area: 22000 sq. ft.
Location: Edmonton, AB
Completed: 2010
Services
Pre-Design
