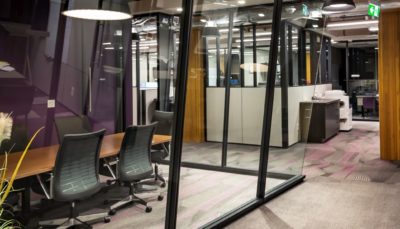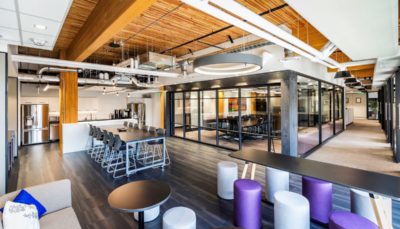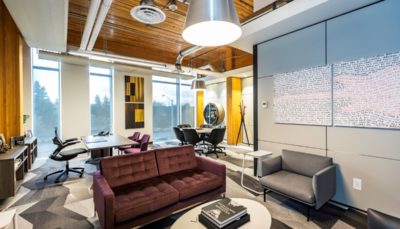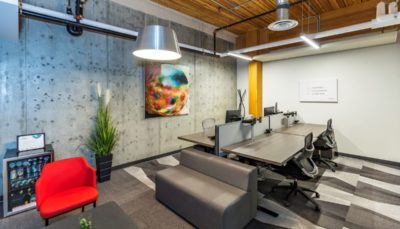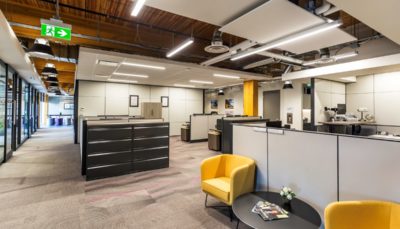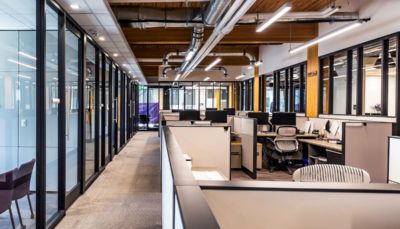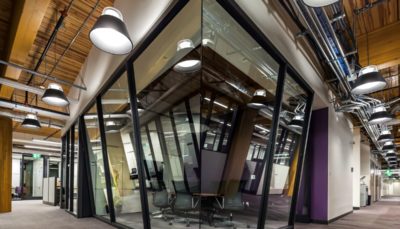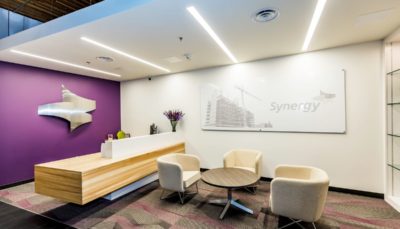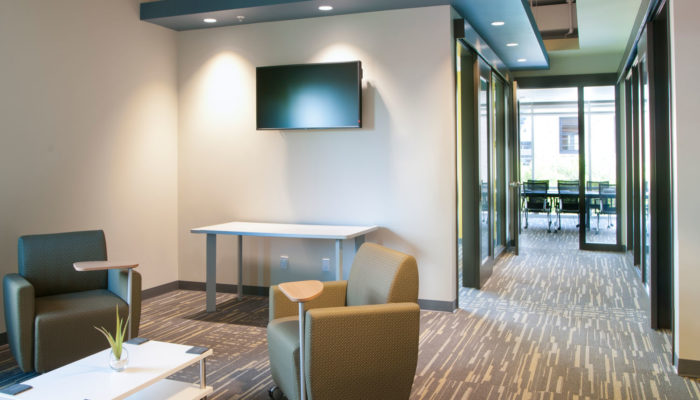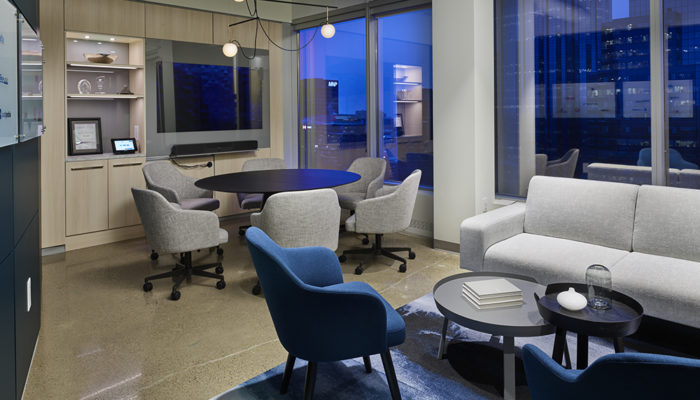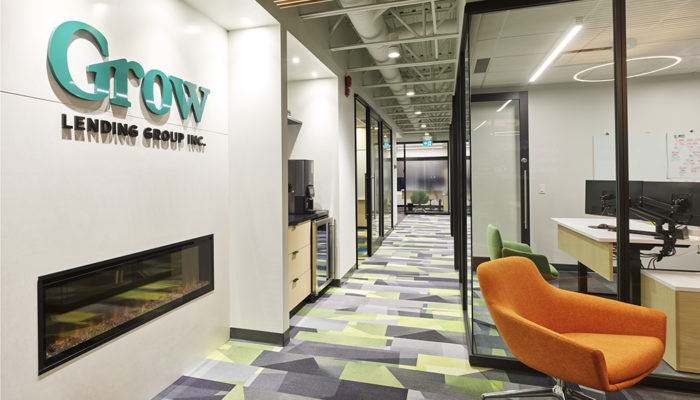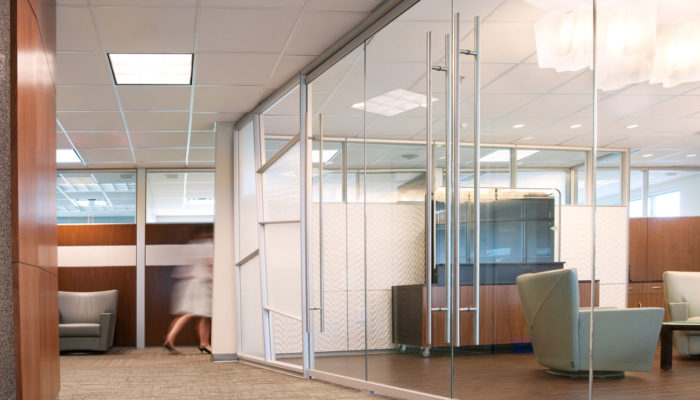This space is a reflection of this forward-thinking company’s values and a showcase of products and construction.
It was important to highlight both construction and methods of construction in the space. That meant leaving certain aspects of the building exposed to emphasize connection details. The mass timber columns and ceiling were left open to provide a warm counterbalance to the sharp lines and reflective surfaces.
Transparency is a key value in this company and that is reinforced in a literal sense by DIRTT glass fronts on the offices and ensures that natural light and views reach the innermost spaces. The canted glass, angled at 7 degrees, creates a dynamic corner meeting room connecting the north and east sides of the space.
Ceilings were installed in the perimeter office to manage sound transfer and to provide a location to hide mechanical systems. This allowed the ceilings in the open areas to remain exposed and highlight the wood ceilings above.
Central in this office is the staff lounge and boardroom. The west end of the boardroom is a DIRTT Leaf folding glass wall, framed by Timber construction, allowing the space to be opened for both large functions and Friday afternoon socials.
The space is not precious, it’s a hard-working space for a forward-thinking, hard-working, innovative company. This client, and their clients, are thrilled with the results.
Area: 12000 sq. ft.
Location: Edmonton, AB
Completed: 2019
Services
Contract Administration
Contract Documentation
Design Concept
Furniture Planning
Space Planning
