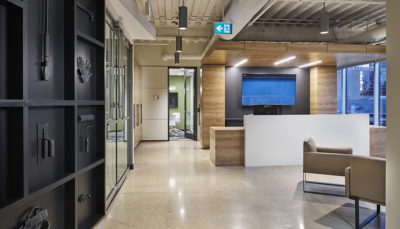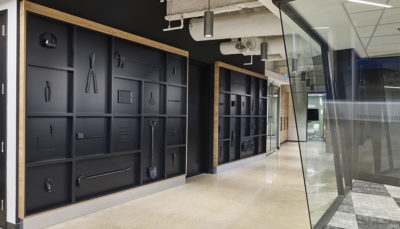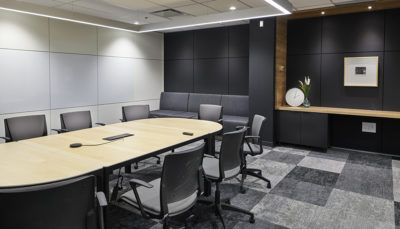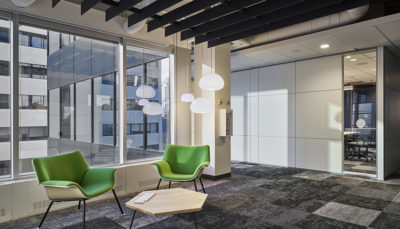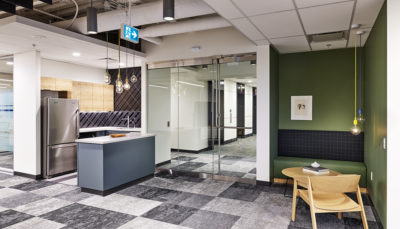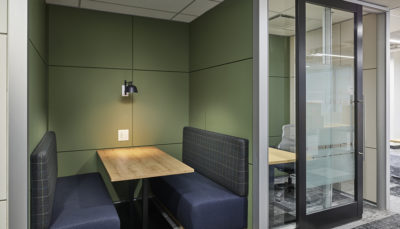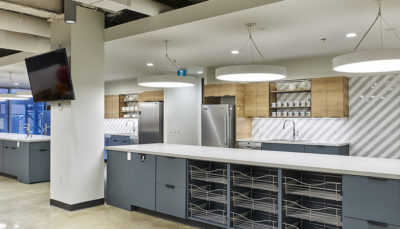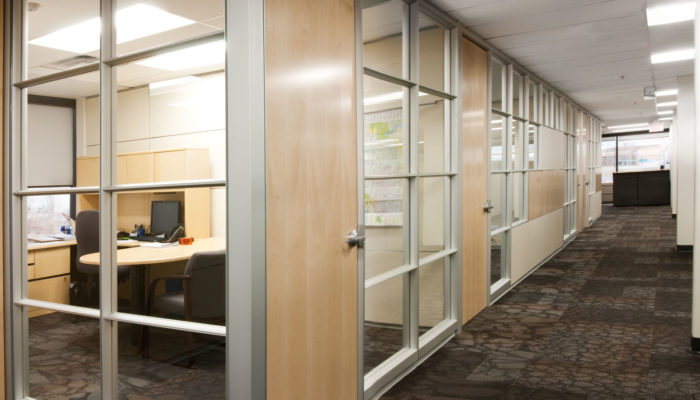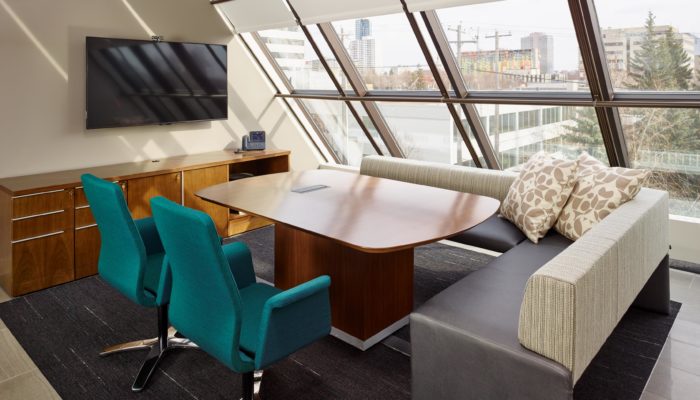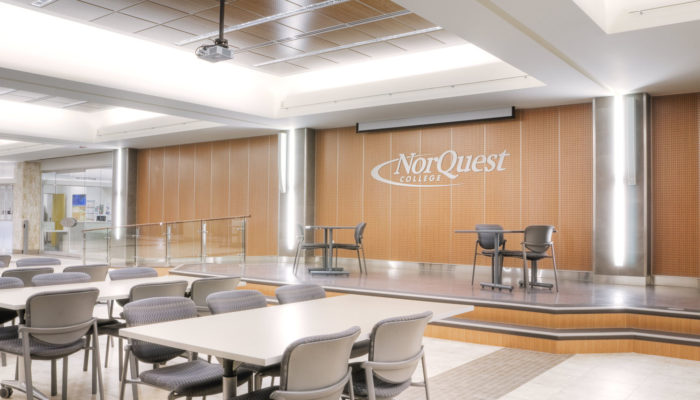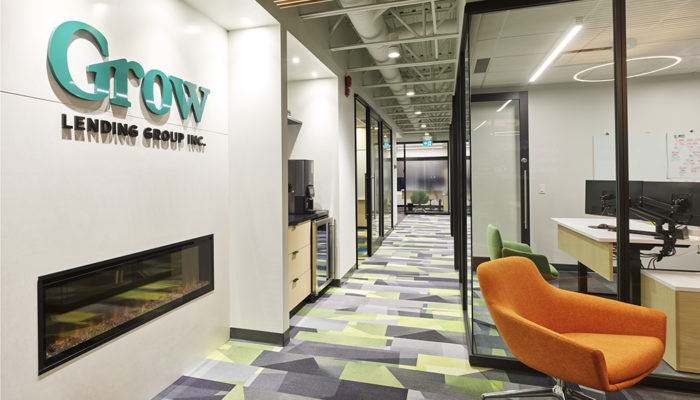Jobber continues to rank as one of Canada’s fastest-growing companies and their space needs reflect that. This new location is more than triple the size of the office we designed for them in 2014.
The design of this space was inspired by the home service businesses represented by their business – plaid, denim, Carhartt tan along with their corporate branding formed the basis of the color palette. The entrance features a ‘tools of the trade’ installation featuring tools and the technology used by the modern business owner.
All the workspaces are located on the windows, providing natural light for all the staff. Meeting rooms and breakout spaces of various sizes are located throughout the floors to encourage active collaboration.
The main staff lounge is designed as a multi-function space for staff lunches, casual meetings, and large gatherings with a stage for town hall meetings.
Area: 30000 sq. ft.
Location: Edmonton, AB
Completed: 2020
Services
Contract Administration
Contract Documentation
Design Concept
Furniture Planning
Pre-Design
Space Planning
