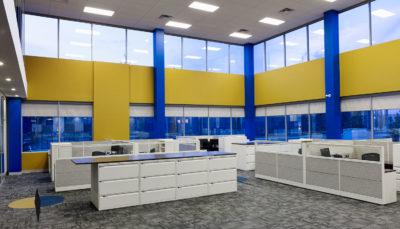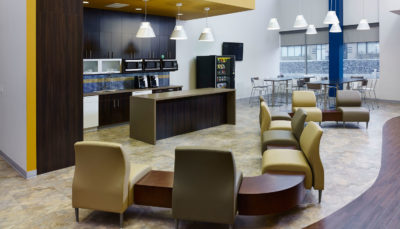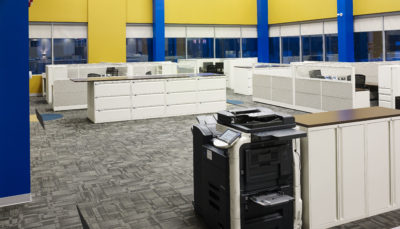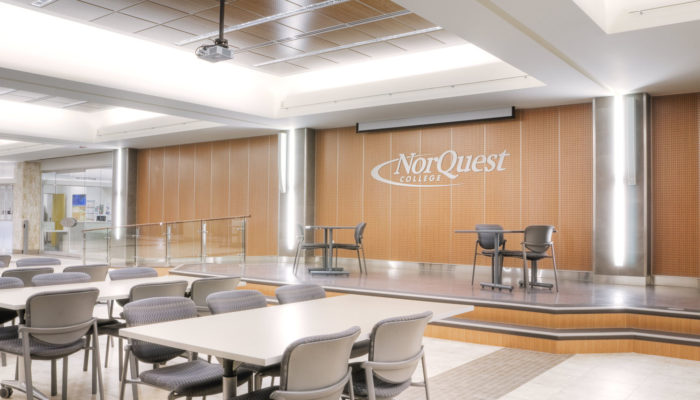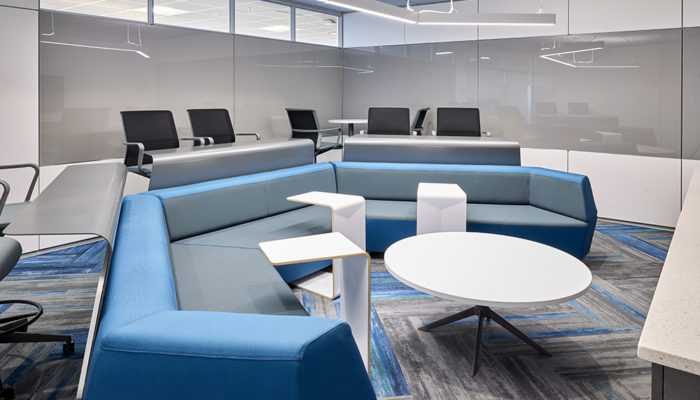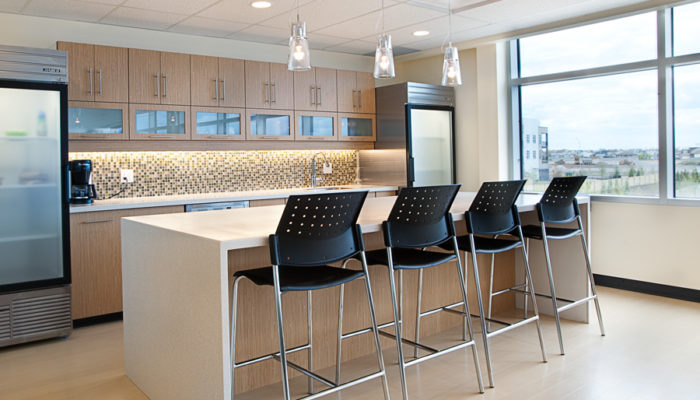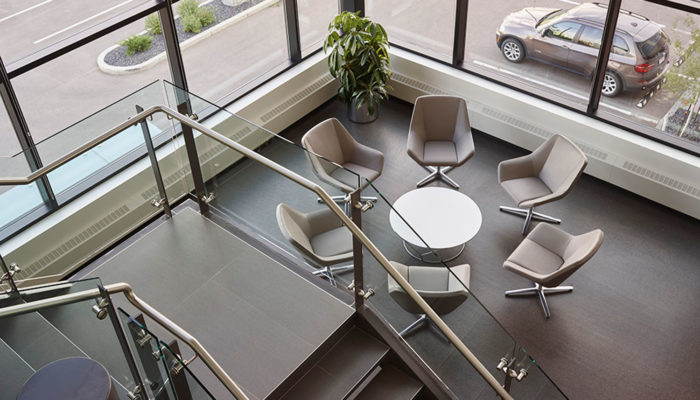After evaluating their space needs, we presented Horizon North with two planning options—a traditional office and a new open environment. With our professional insight into new workplace considerations, we then helped them through their decision-making process. The result is their present open office plan, which balances reduced footage per person and boasts increased functionality.
A 22-foot suspended ceiling in the main area creates an open and airy atmosphere in the space. While natural daylight is a limited resource in the warehouse space, new windows throughout two levels allow plenty of light to pour forth. Now, offices enjoy sunlight throughout the day, even 80 feet away from the windows.
Area: 22000 sq. ft.
Location: Horizon North
Completed: 2012
Services
Contract Administration
Contract Documentation
Design Concept
Furniture Planning
Pre-Design
Space Planning
