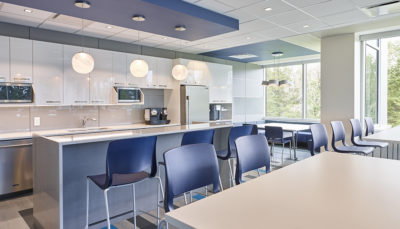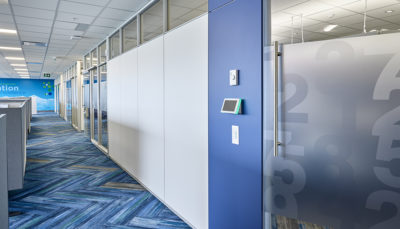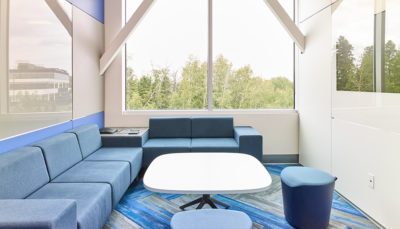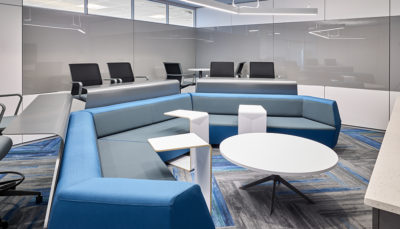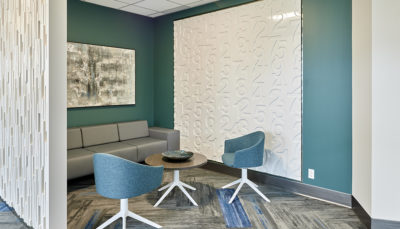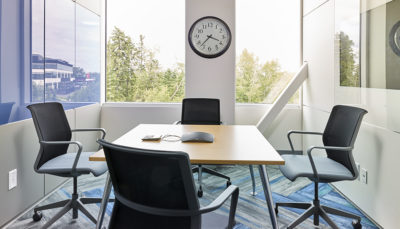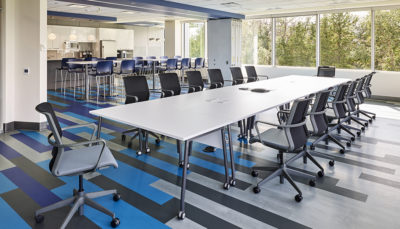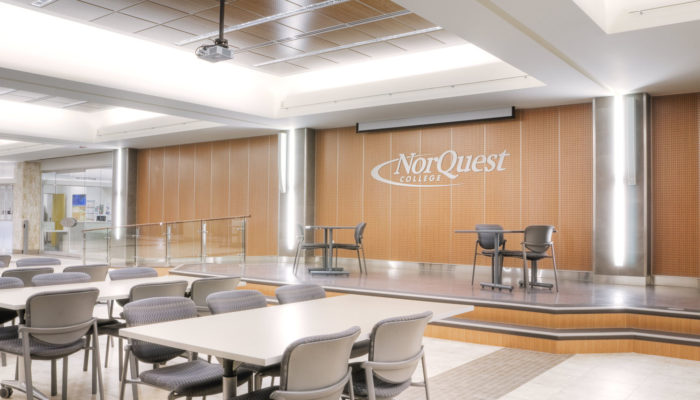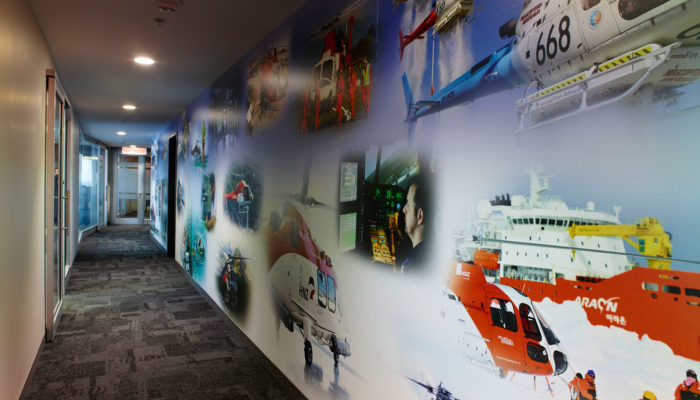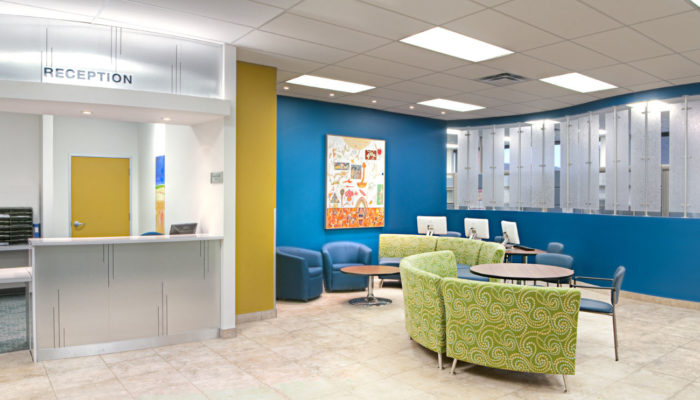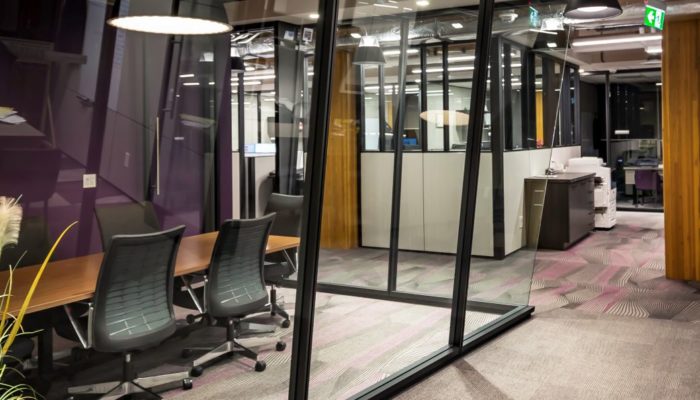Shared amenities are key to the design of this space. There is an array of meeting spaces with different sizes and furniture options to meet the needs of any type of gathering; soft seating, office furniture, a media table, and training tables were chosen to allow flexibility for users. The staff area is adjoined to the town hall complete with video conferencing allowing multiple uses and configurations in the space.
The CPAWSB administers the professional education program for accountants. The importance of numbers to their clients is subtly reflected in the wall panels and glazing film details.
Area: 13000 sq. ft.
Location: Edmonton, AB
Completed: 2018
Services
Contract Administration
Contract Documentation
Design Concept
Furniture Planning
Space Planning
