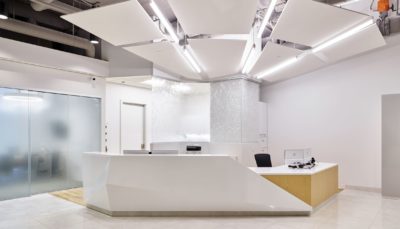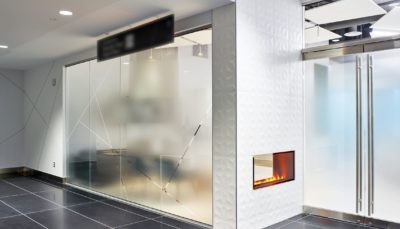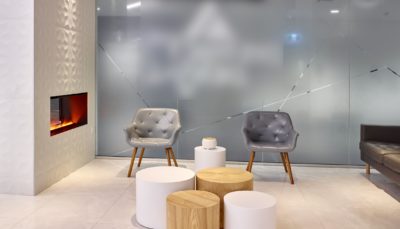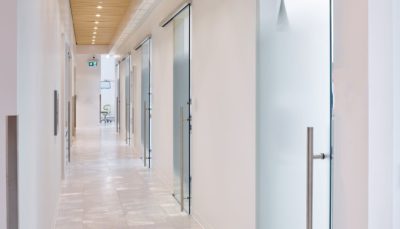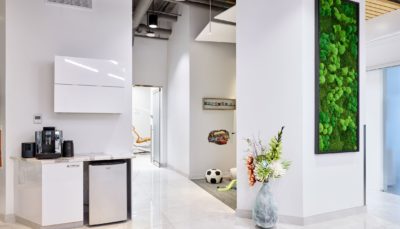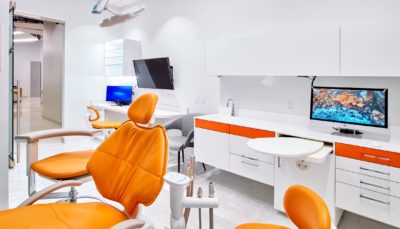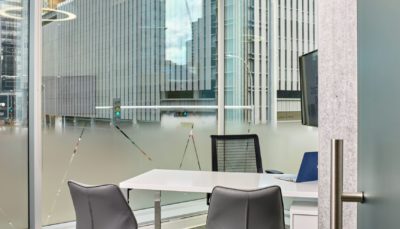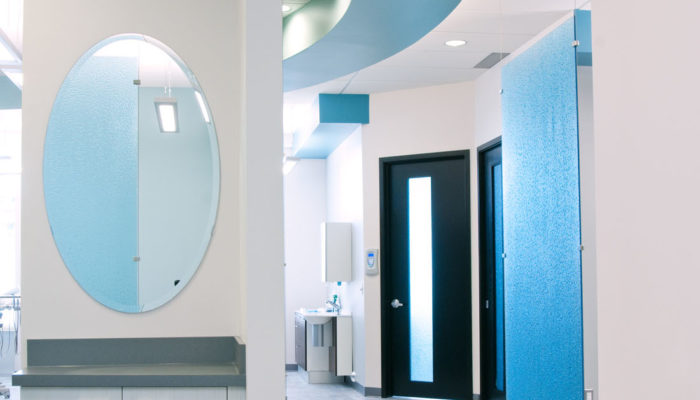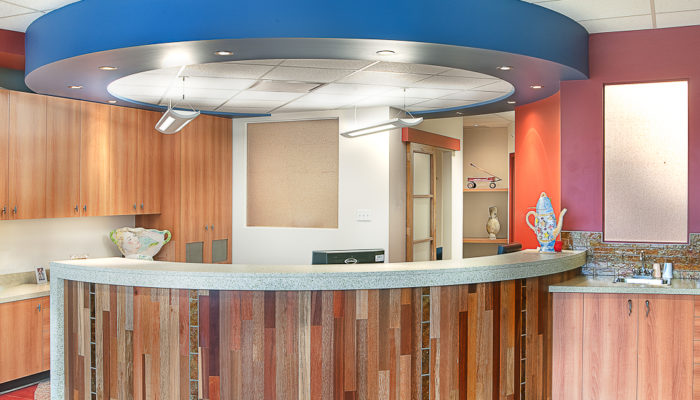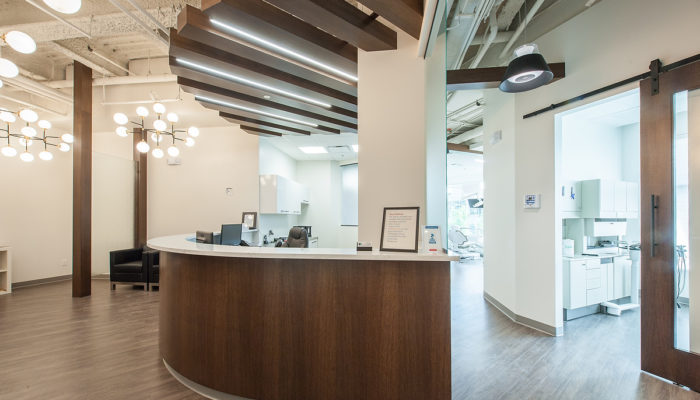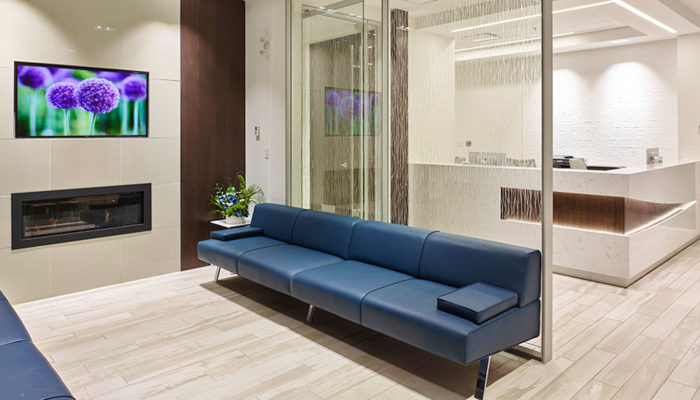Impact & Drama – these were the words that drove the design brief for this clinic in the heart of the ICE District.
The glass details and double-sided fireplace in the storefront hint at the space beyond. The doors open to reveal a geometric reception desk and ceiling, creating a dramatic first impression.
The palette is play in contrasts – high gloss vs linear wood, monochromatic vs hits of color, hard surfaces vs the warmth of a fireplace and a moss wall.
But impressions are nothing without function, and this is a highly functional space. Operatories, placed along the windows give patients an amazing downtown view, and also provide abundant natural light for the staff. Each room in the clinic was thoughtfully laid out to anticipate the needs of the Dentist while establishing a tailor-made experience for patients.
Area: 4250 sq. ft.
Location: Edmonton, AB
Completed: 2018
Services
Contract Administration
Contract Documentation
Design Concept
Furniture Planning
Space Planning
