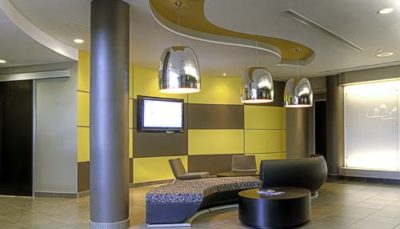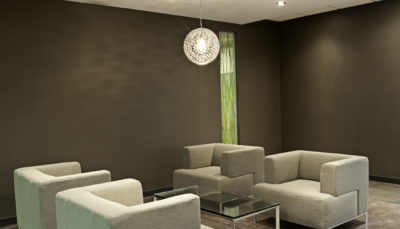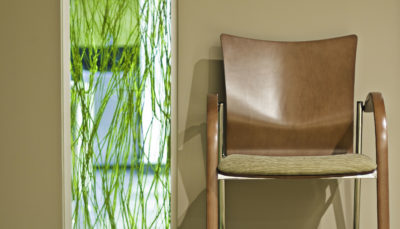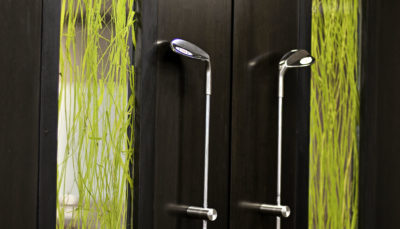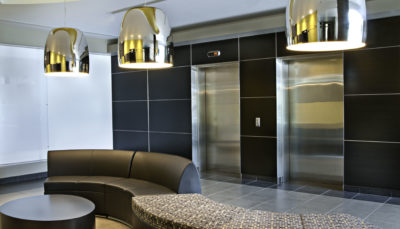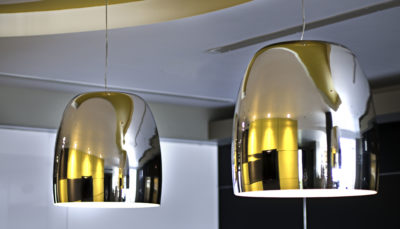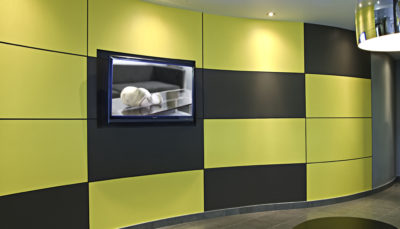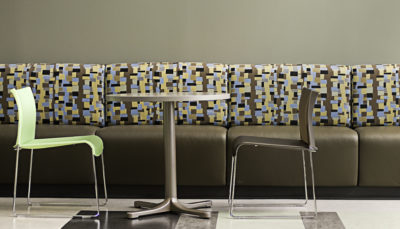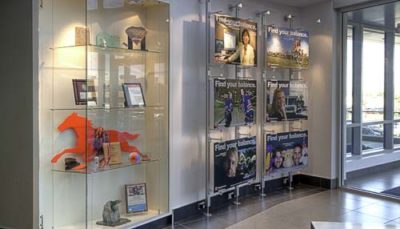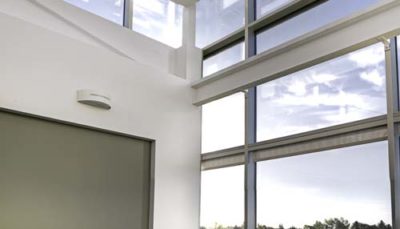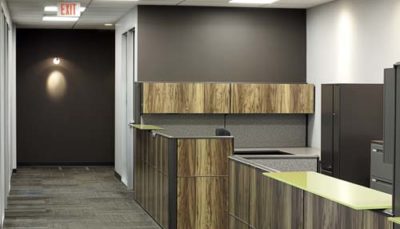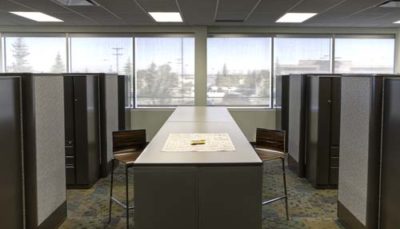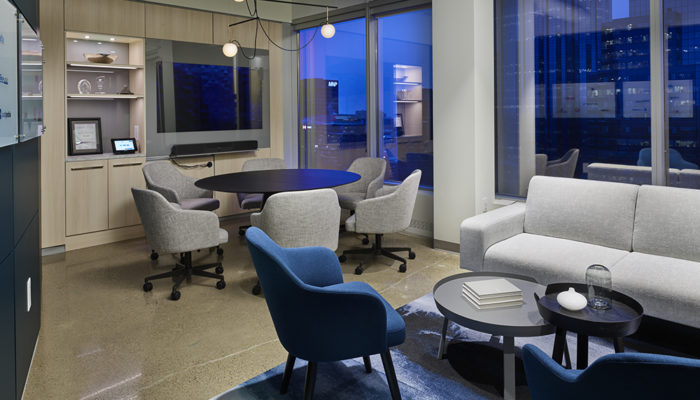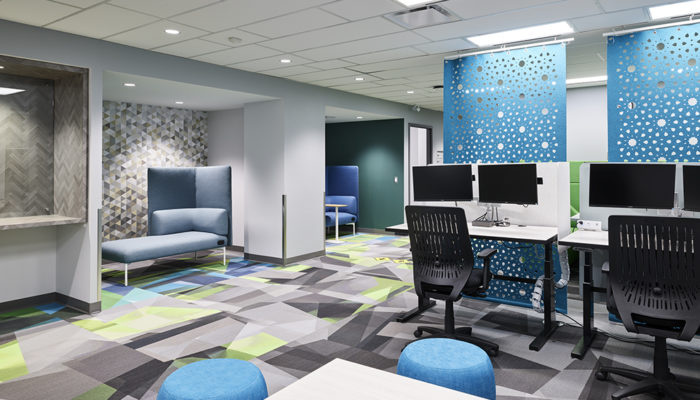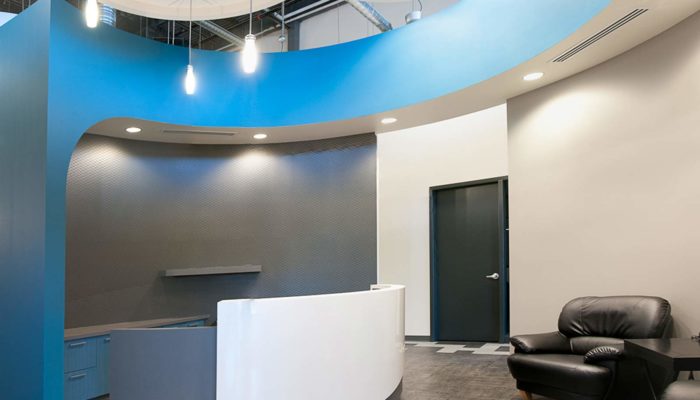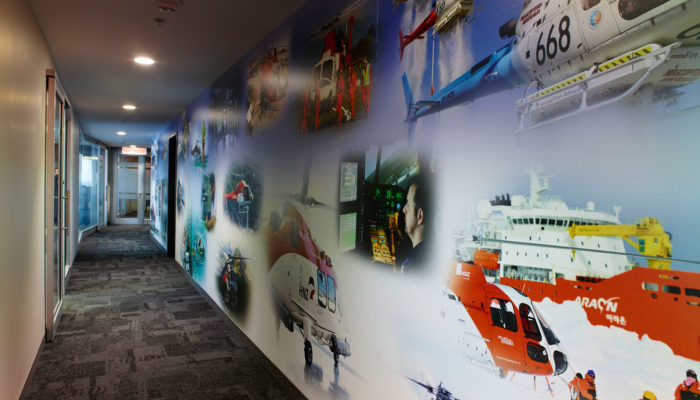Driven by expansion in the oilfield and in the economy in general, WorleyParsons is a growing company. To date we have completed 260,000 square feet of office space for in 8 locations in Edmonton and Saskatoon.
At 87,000 sq.ft. the space is designed to house over 400 staff with associated meeting, support and amenity spaces. Space and finish standards developed over the course of earlier projects provide consistency and ensure similar layout and amenities for staff across the region. Designed for maximum density, numerous reviews during space planning ensured code compliance for exiting and washroom capacity.
Spaces were designed for maximum access to natural light for all occupants. Open work-areas incorporate shared layout surfaces and display walls ensure work remains visible. The architecture provided a three storey atrium at the Reception Area; the floating desk and bulkhead provide a human scale. The ‘favorite’ lunch room was created in the rear atrium space and is often used for casual meetings.
As an engineering firm, layout and display areas are a functional requirement; file islands and layout spaces were planned in the open work-areas and display walls incorporated into all meeting spaces. Sustainability best practices were incorporated into all aspects of the interior.
Sustainability best practices were incorporated into all aspects of the interior.
Area: 260000 sq. ft.
Location: Edmonton, AB and Saskatchewan, SK
Completed: 2009
Services
Contract Administration
Contract Documentation
Design Concept
Furniture Planning
Pre-Design
Space Planning
