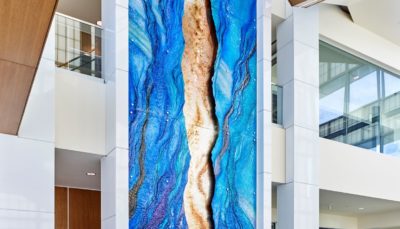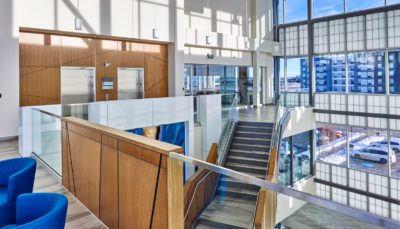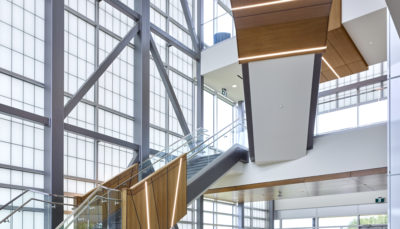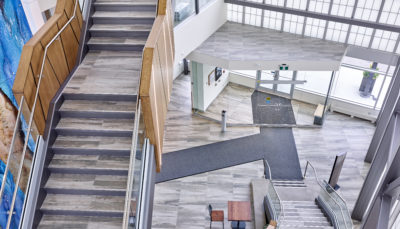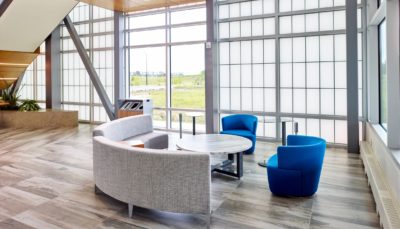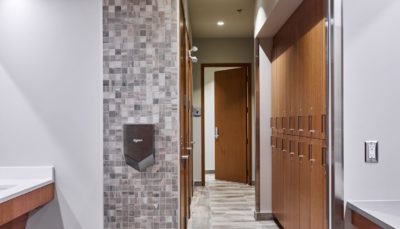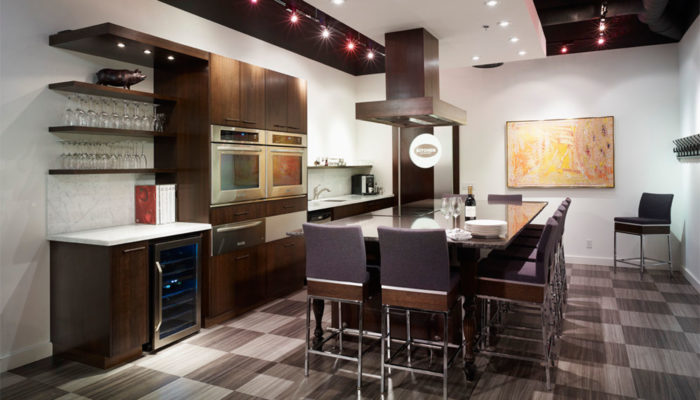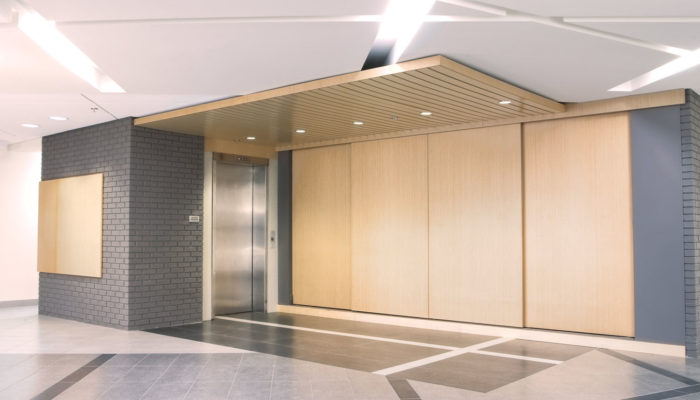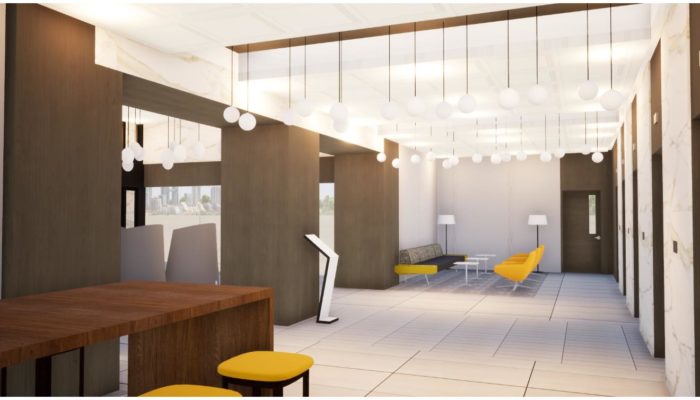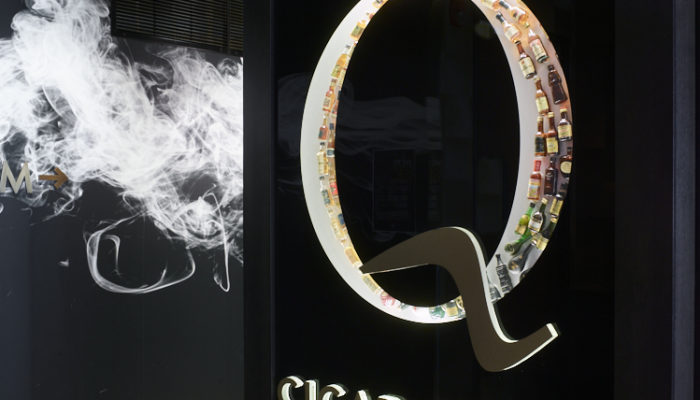This suburban office building was designed to support an active lifestyle for its tenants. It’s location, near a ravine, has walking and bike paths and activity circuit. The building has a communal patio on the 2nd floor, an outdoor work area with Wi-Fi to take advantage of our all too short western Canadian summers.
The interior of the building followed suit. The atrium stair is located front and center to encourage use; while the elevators are ‘hidden’ behind a spectacular feature wall. Originally required to enclose the mechanical ductwork, the wall became a defining aspect of the space. Several options were explored, including a green wall and a ‘screen’ wall, but ultimately, the commissioned art glass, inspired by the adjacent river and ravine, brought an organic and colourful element to an otherwise structured space.
The wood stair wraps, with angled reveals and lighting, emphasize the graphic elements of the atrium and bring a natural element to the interior. They also visually break the stair, making those long flights less daunting.
The flooring pattern, broken through the space, subtlety directs users to the active paths and outdoor spaces.
Designed as a gathering space for tenant, and events, the atrium has several seating areas (and free Wi-Fi) to encourage people to linger. The high-top table is often used as a third space by tenants for casual meetings. The lounge seating on the main floor has become a gathering space and the lounge seating on the 3rd floor, overlooking the ravine, is a quiet space for respite and reflection.
Area: 4400 sq. ft.
Location: Edmonton, AB
Completed: 2018
Awards: 2019 MASI Design Awards, Silver Special Projects
Services
Contract Administration
Contract Documentation
Design Concept
Furniture Planning
