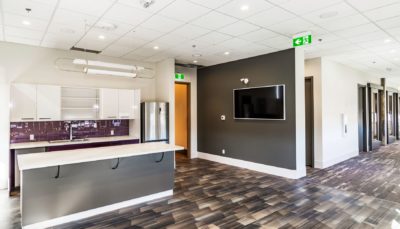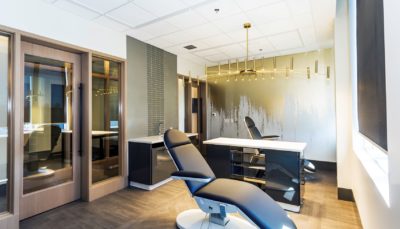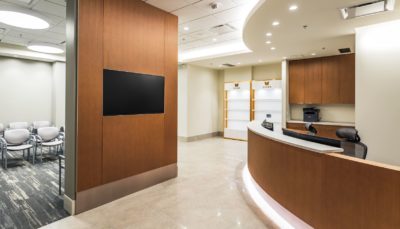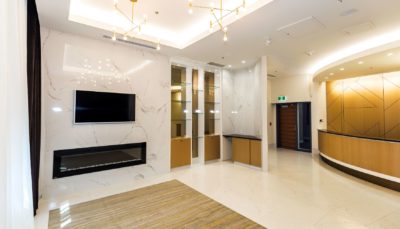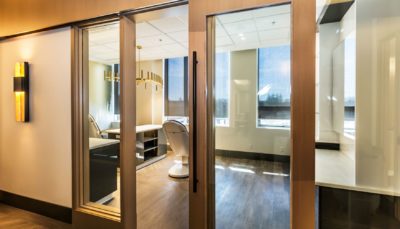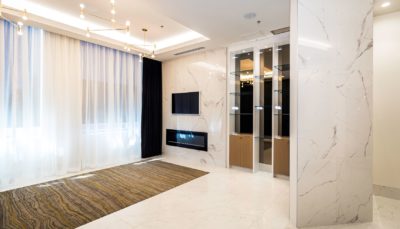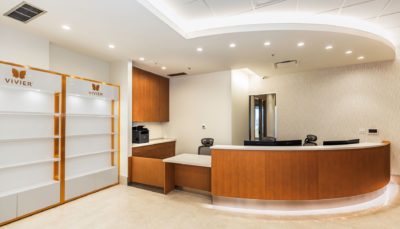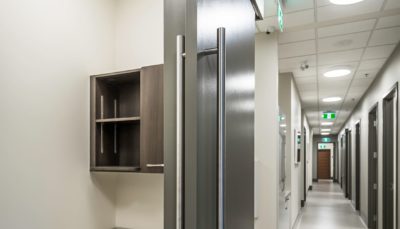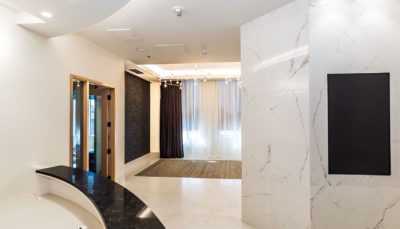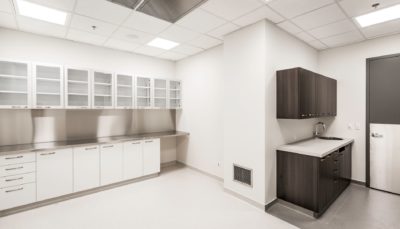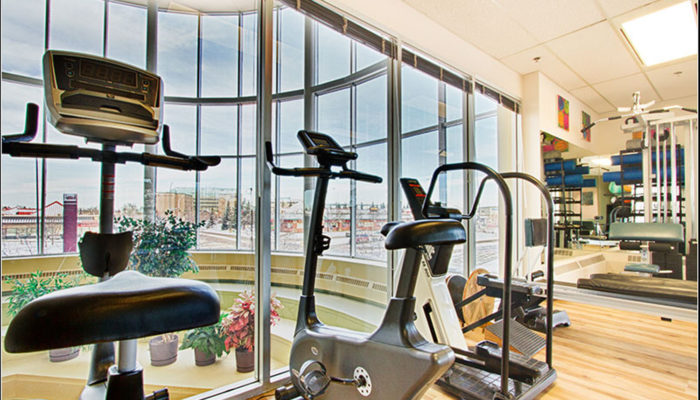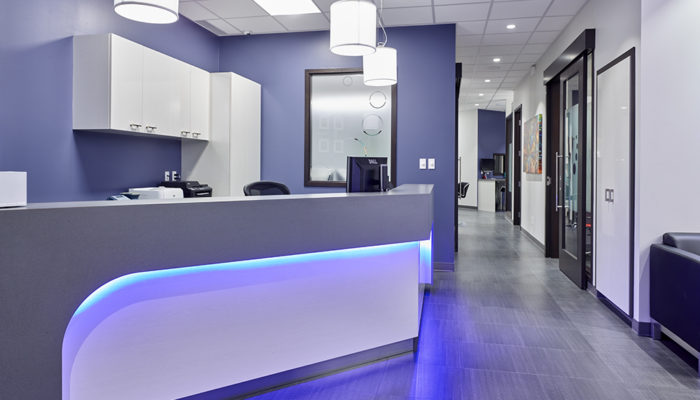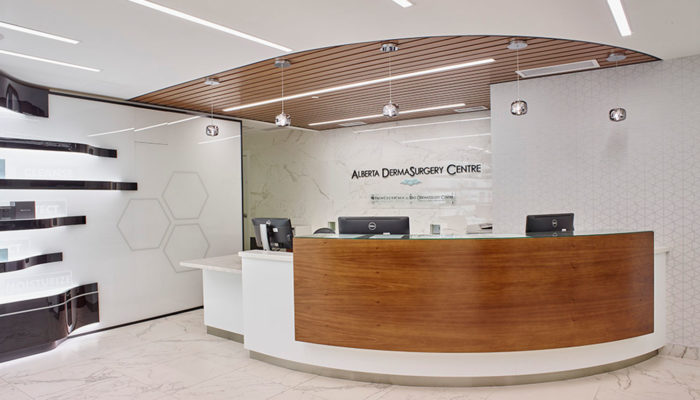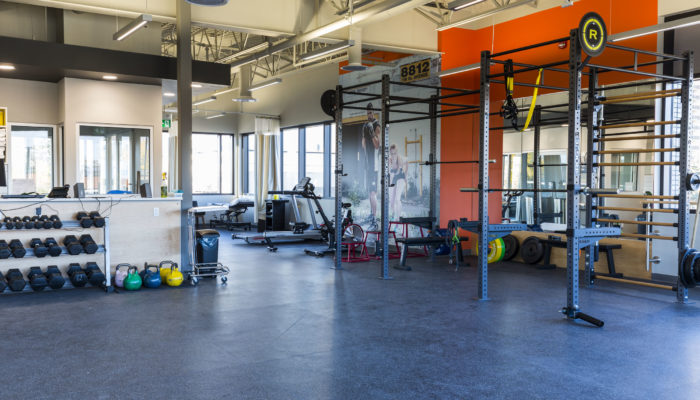This space was designed to serve three distinct functions – cosmetic and laser services, a medical dermatology practice, and a shared non-hospital surgical facility.
The space has two distinct identities, with staff traffic flowing seamlessly between the two. The cosmetic office is luxurious and spa-like, defined by warm woods, stone finishes, and decorative wallcoverings. The Glow Room, located near the waiting area for best visibility, is a glamorous space for facials and make-up applications so clients look their best and feel fantastic when leaving the office. All the consultation rooms have large monitors so that clients can review options with the clinician.
The dermatology side is for medical patients. While still more high-end than the average medical office, the intent of this space is to project a more clinical aesthetic while still being comfortable.
The Surgical Facility (NHSF) was designed as an independent space between both clinics with access from each side.
Area: 9000 sq. ft.
Location: Edmonton, AB
Completed: 2020
Services
Contract Administration
Contract Documentation
Design Concept
Furniture Planning
Pre-Design
Space Planning
