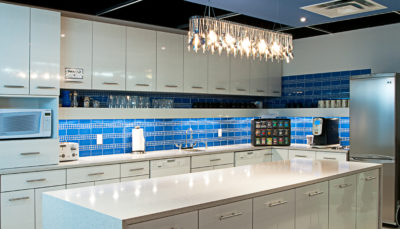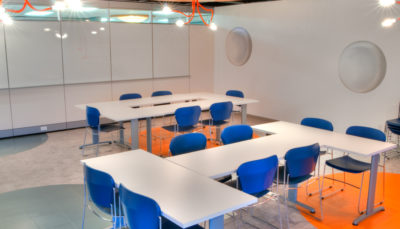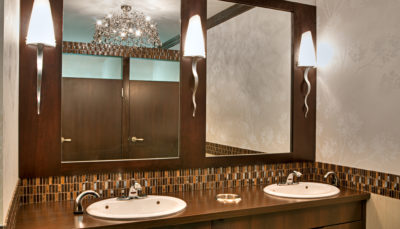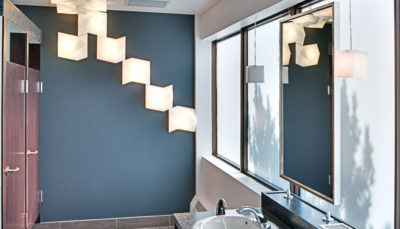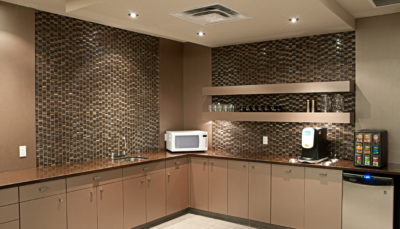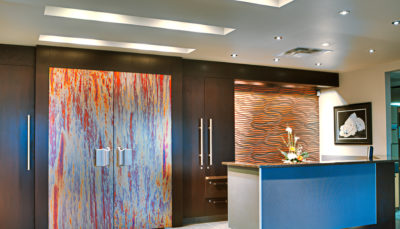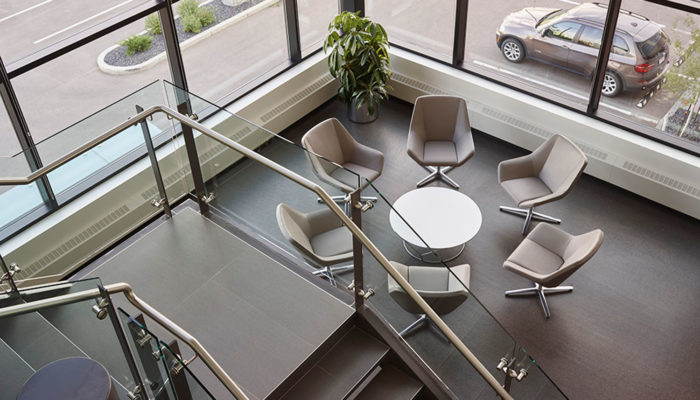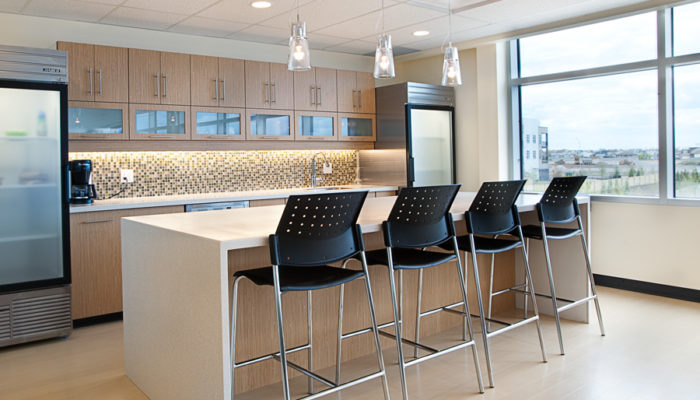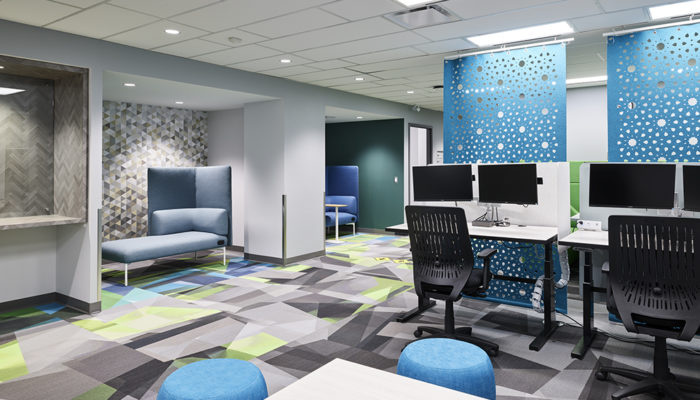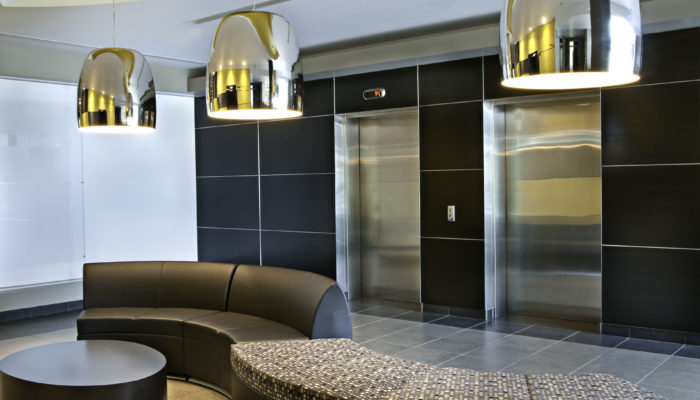Our design provided this multidisciplinary company with a highly efficient office layout and improved adjacencies between related departments. A flexible office space was created by using relocatable wall systems and implementation of new office furniture and workstations. In addition to expanded and more functional spaces, the design intent was to produce a space as a model of worker efficiency to attract and retain talented professionals.
Workstations and offices were positioned so that 90% have access to natural daylight. Workstations are rendered in neutral tones with playful pops of color; the glass front moveable wall system contributes to the modern industrial feel. Utilizing texture-rich materials such as wood, metal and contrast in materials, lighting, curves in architectural elements and creating an inviting reception and client area, we successfully captured the northern mining landscape and corporate image.
The cafeteria is the social sphere connecting the existing and expansion wings of the building. Metals were mixed with highly textured materials and stone to emulate the northern mining landscape.
Area: 25000 sq. ft.
Location: Edmonton, AB
Completed: 2009
Services
Contract Administration
Contract Documentation
Design Concept
Furniture Planning
Pre-Design
Space Planning
