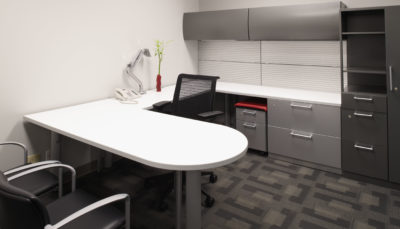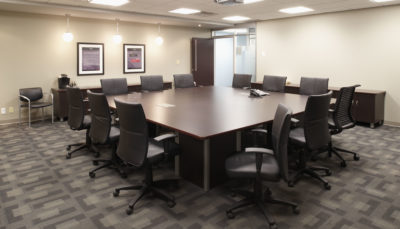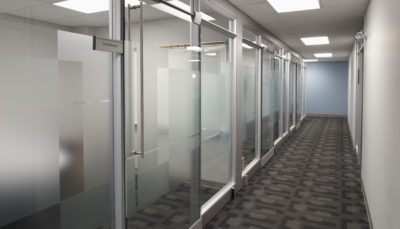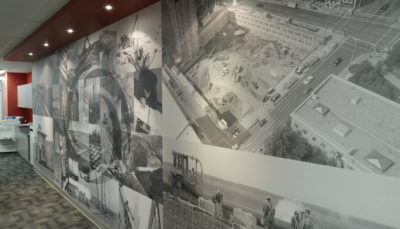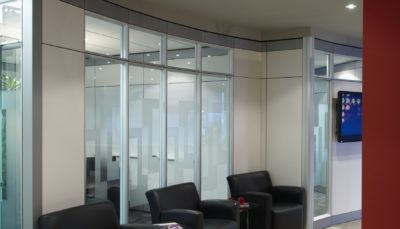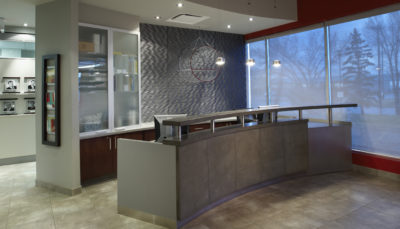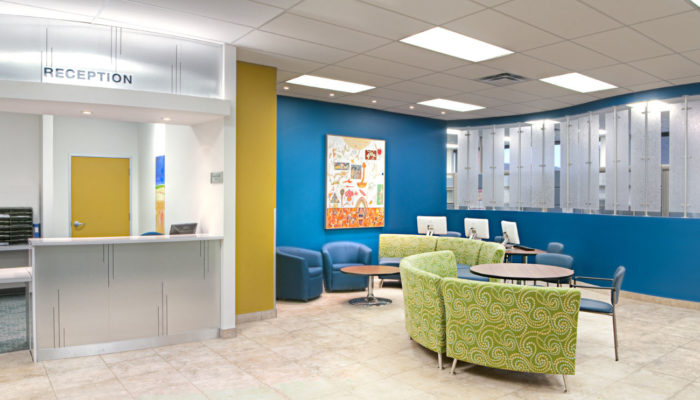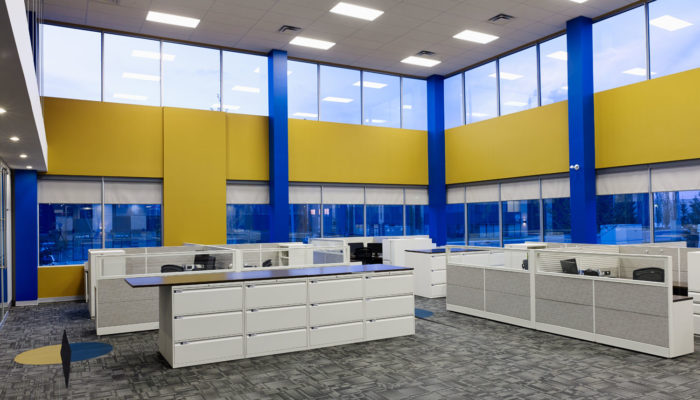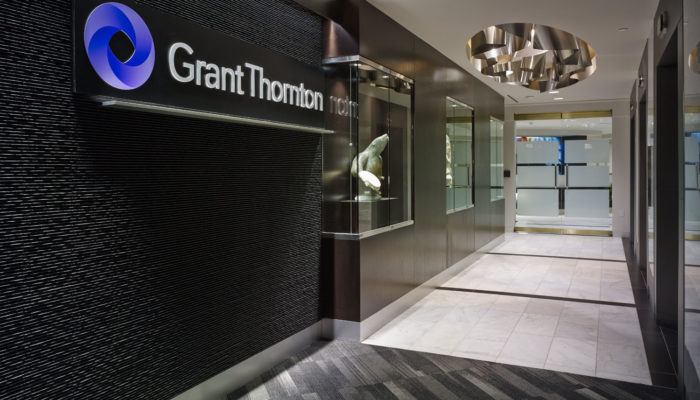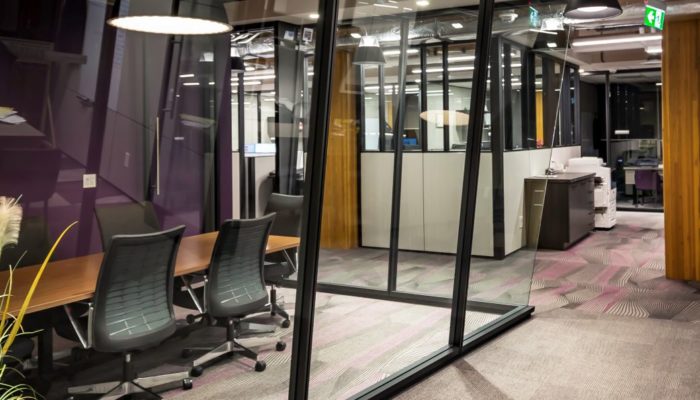NACG established an Edmonton Operations Centre in 2007. Long-term flexibility was a major concern for these user groups. An X-Y planning module was designed,using a system wall for ease of reconfiguration when necessary. The space incorporates many aspects of their corporate culture including a large gathering space used for announcements, staff meetings and lounge.
In Spring 2008, we were engaged again to design the Fort McMurray Operations office using the same planning principals. As a field office, the finishes are more “raw” in keeping with the nature of this site.
The space incorporates many aspects of their corporate culture including a large gathering space used for announcements, staff meetings and lounge.
Area: 44000 sq. ft.
Location: Edmonton & Fort McMurray, AB
Completed: 2008
Awards: Sample Award 2019
Services
Design Concept
Pre-Design
Space Planning
