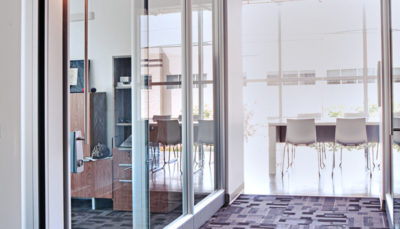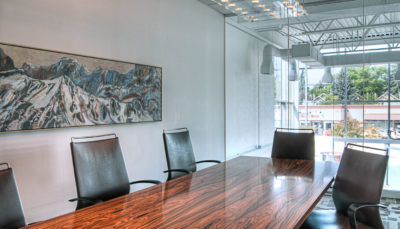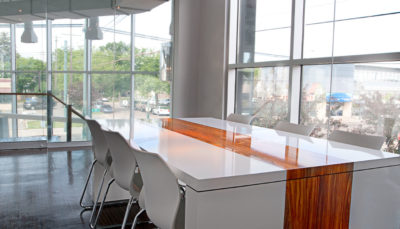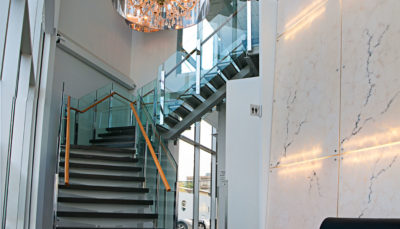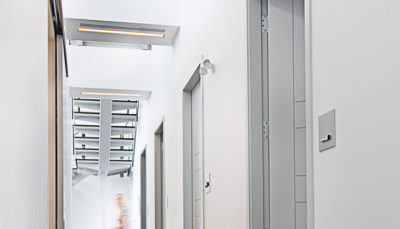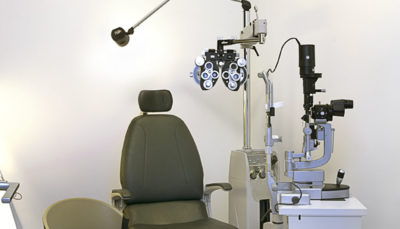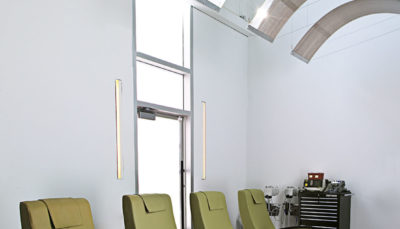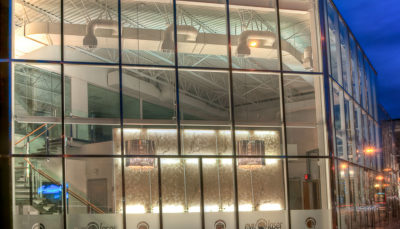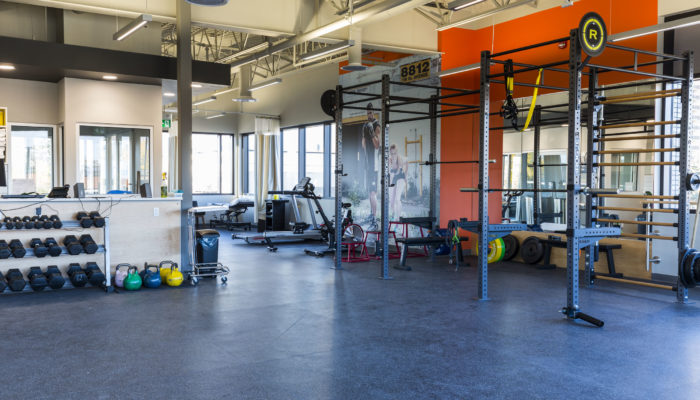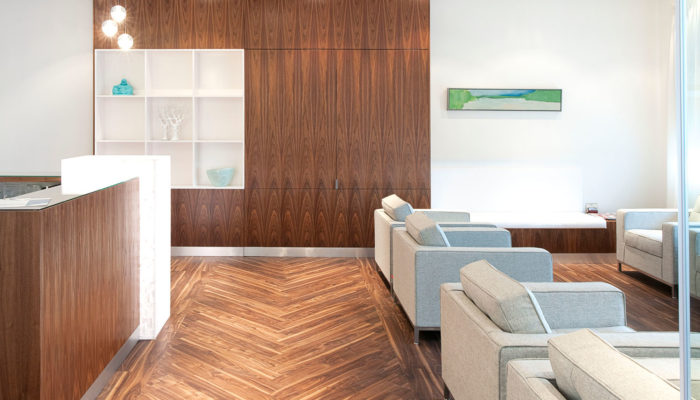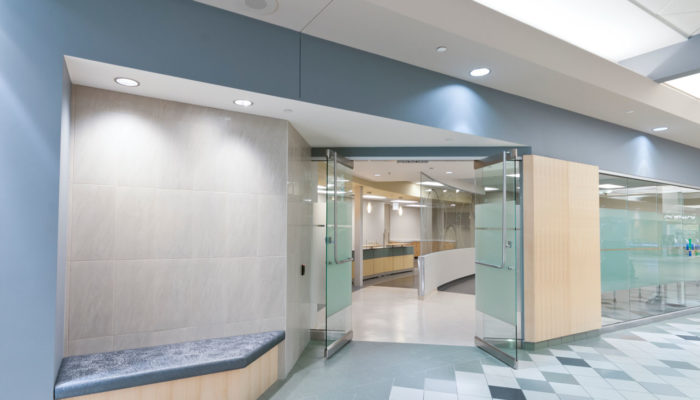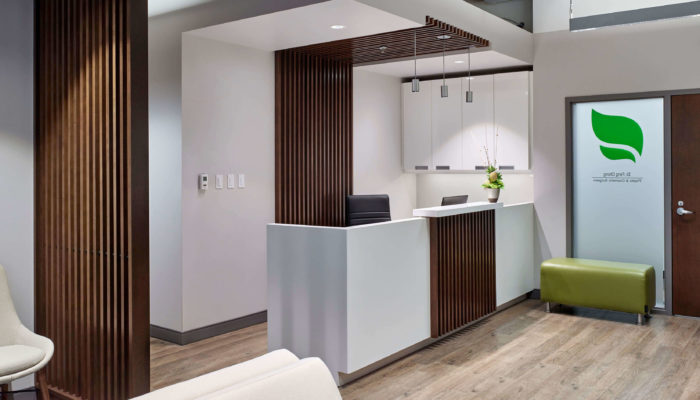As a two-storey glass box, natural light access and control are critical to the layout of this space. A second floor accommodates private offices and staff areas, overlooking the clinic on both sides. The front of the first floor features consultation areas, while the clinical and surgical suites are under the new second floor.
As a two-storey glass box, natural light access and control are critical to the layout of this space.
Area: 3500 sq. ft.
Location: Edmonton, AB
Completed: 2008
Services
Design Concept
Pre-Design
Space Planning
