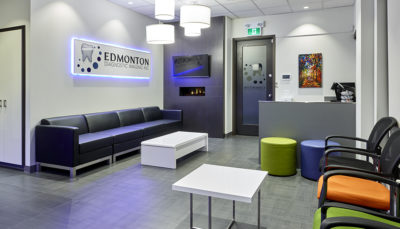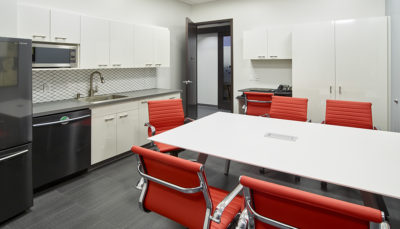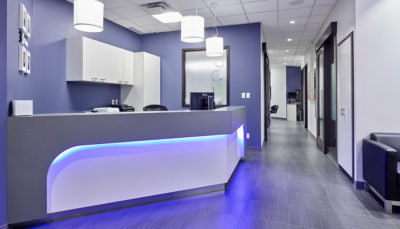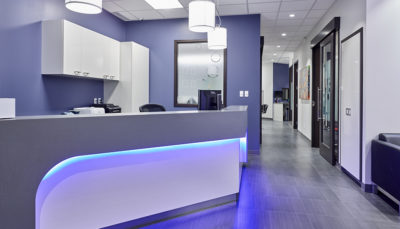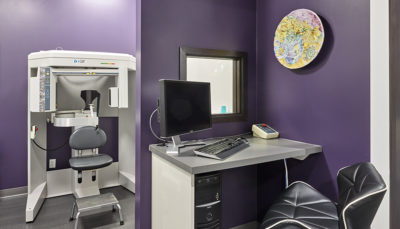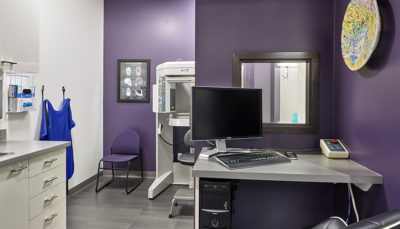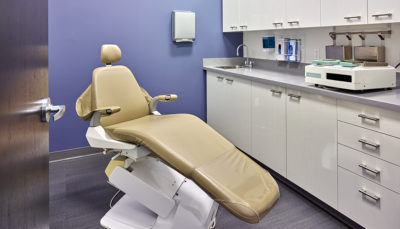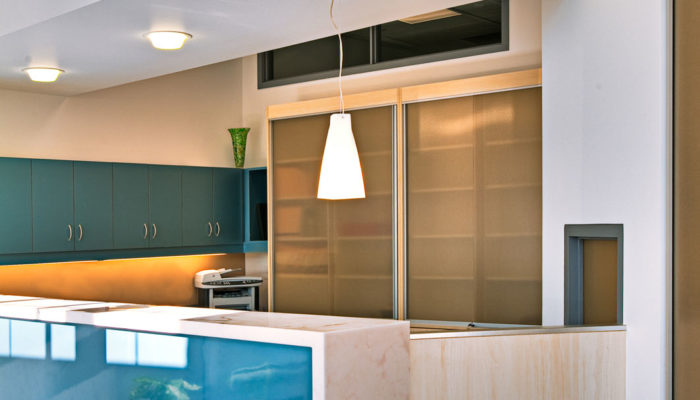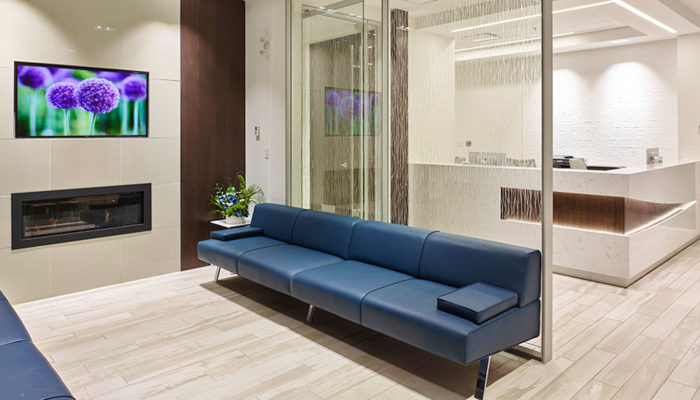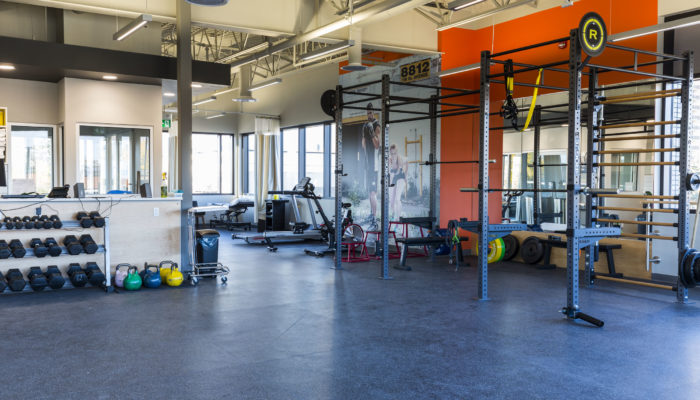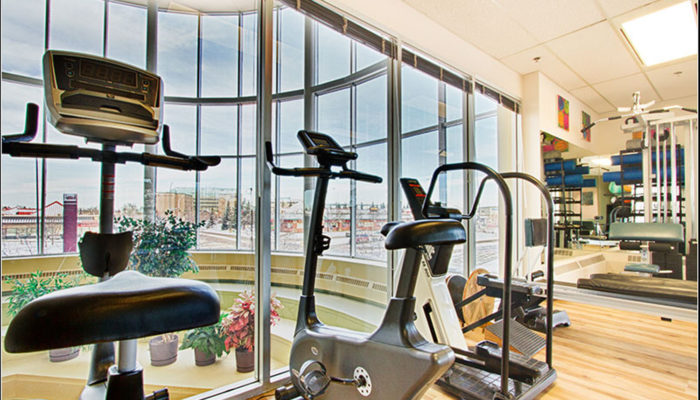This project was a renovation from an existing dental clinic to a dedicated Oral and Maxillofacial Imaging Centre with a completely separate identity.
Patient flow and flexibility for future growth were key to the layout of this space. And the design incorporated many of the existing plumbing locations to minimize cost and disruption.
Backlit elements are a repeating theme in this clinic adding a relaxing glow and the fireplace is a warm spot to relax before procedures.
Area: 2000 sq. ft.
Location: Edmonton, AB
Completed: 2018
Services
Contract Administration
Contract Documentation
Design Concept
Space Planning
