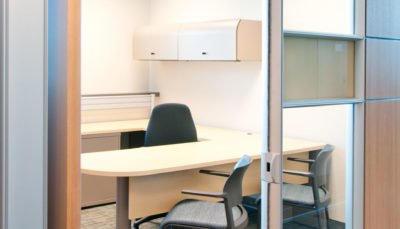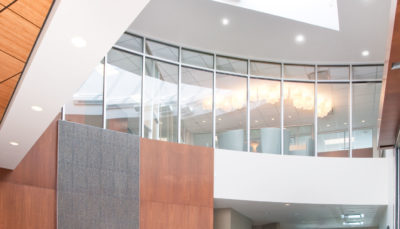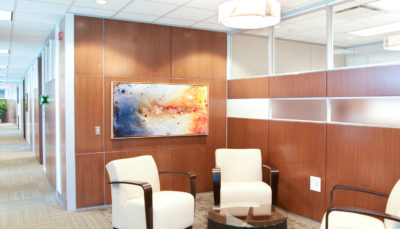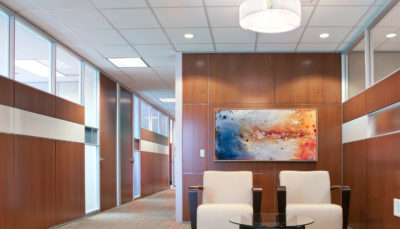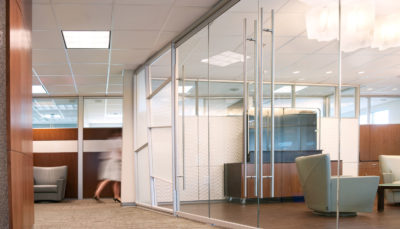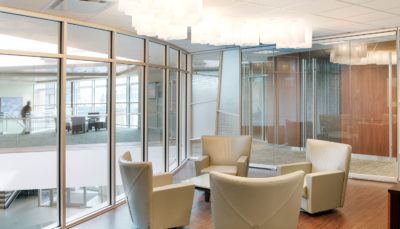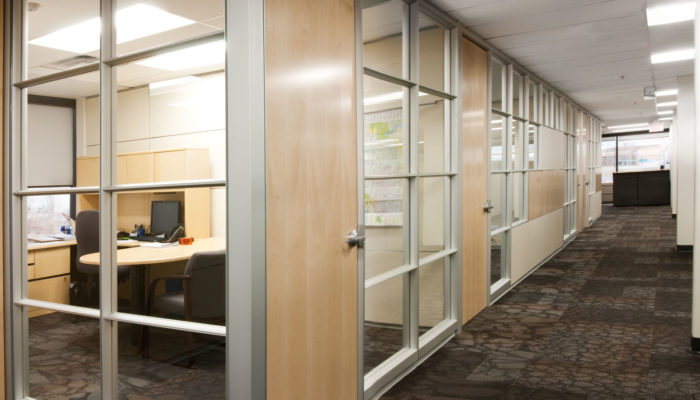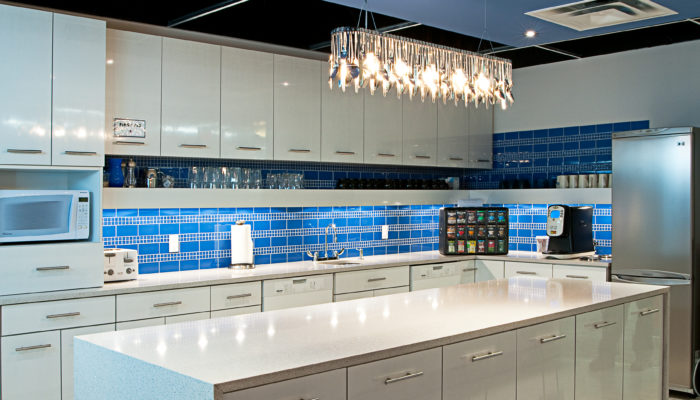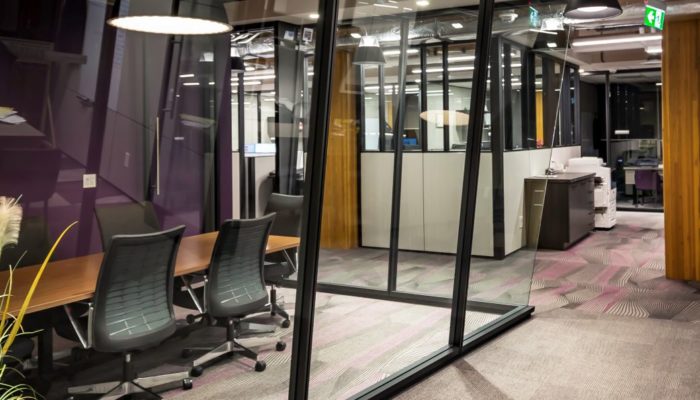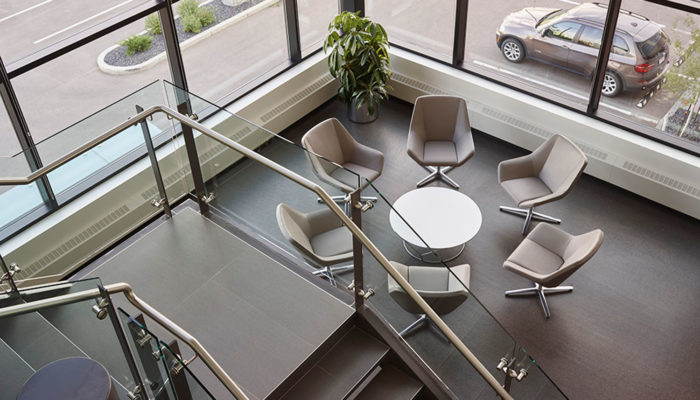Designed to be incredibly functional, this space has a moveable partition system, setting AltaGas up for flexibility, future growth and reorganization. In the perimeter offices, sidelights and clerestory glazing on the front windows allow light into the open workstations.
The garage doors open into a beautiful two-storey atrium. The main entrance merges with a staffroom, creating a natural gathering space for employees. It’s the perfect location for staff events, announcements and social activities.
On the second floor, there’s an executive boardroom and lounge. Visible from the main floor, it doubles as an informal meeting area with comfortable seating and video conferencing equipment. AltaGas has nicknamed it “the funky room” for its carved wood paneling, double pivoting doors and artistic ceiling fixtures.
In the perimeter offices, sidelights and clerestory glazing on the front windows allow light into the open workstations.
Area: 22000 sq. ft.
Location:
Completed: 2011
Services
Pre-Design
