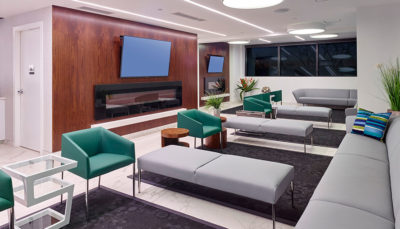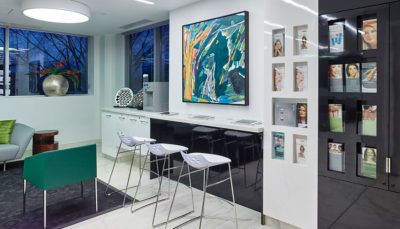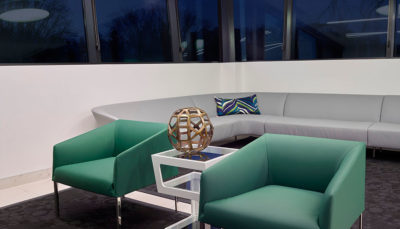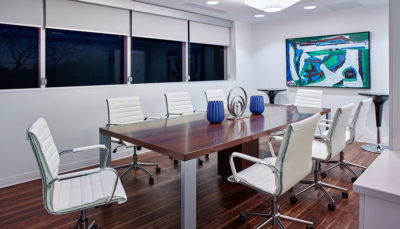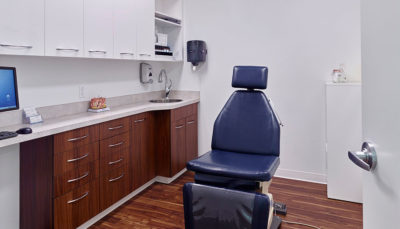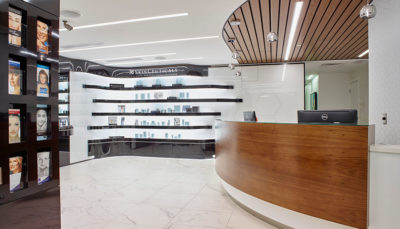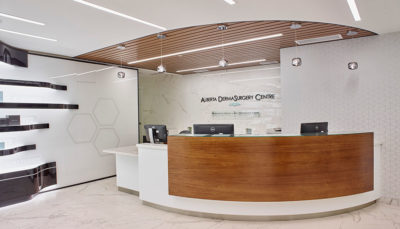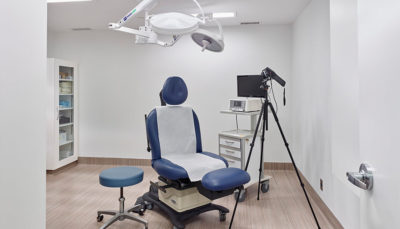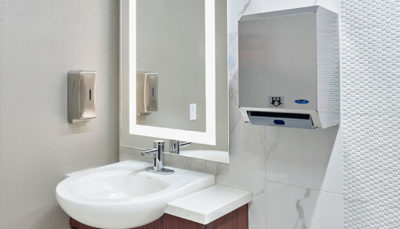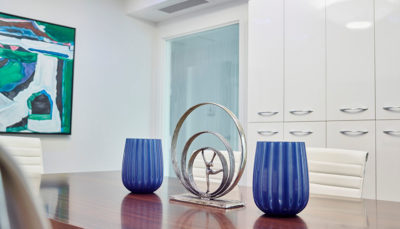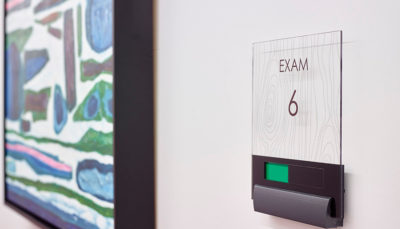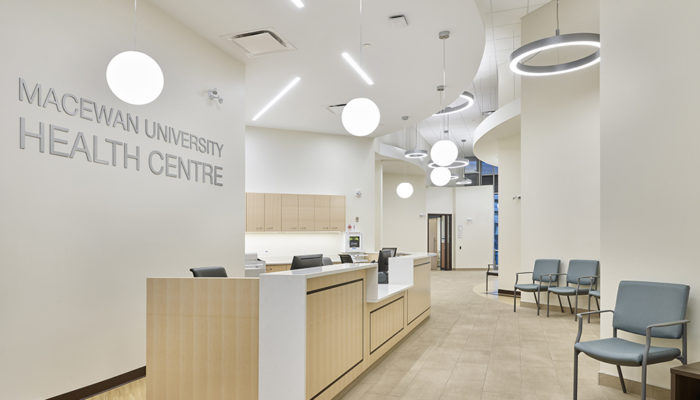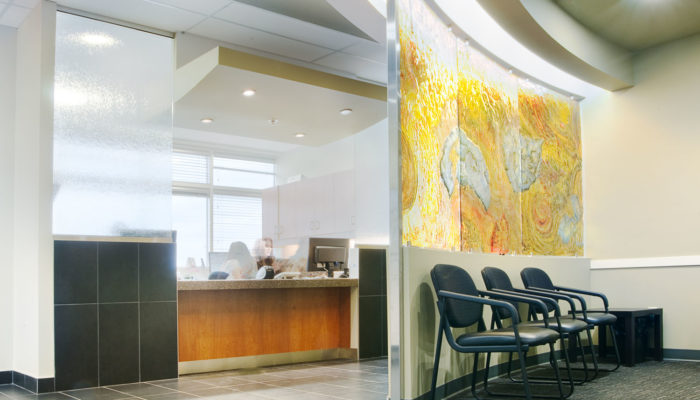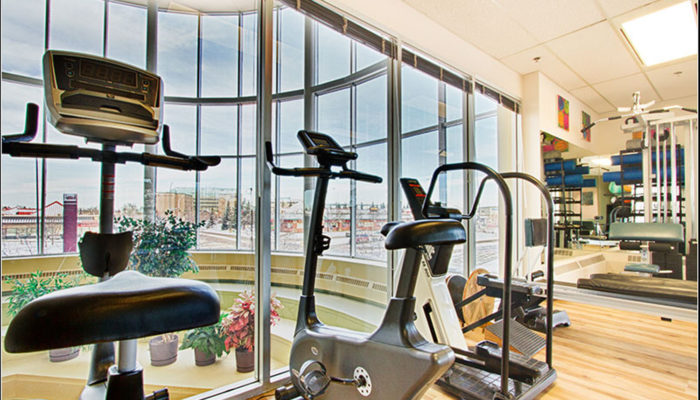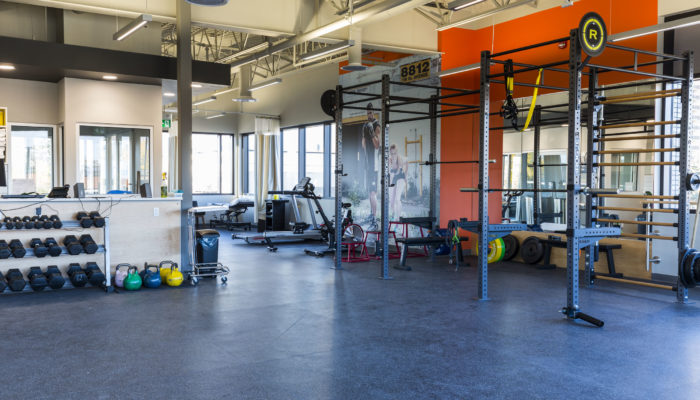This dermatology centre’s refined design leaves a lasting impression. Natural light pours in from the windows, creating a bright and airy ambiance. Since this practice has a non-hospital surgical facility (NHSF) designation, thoughtfully chosen materials and finishes adhere to strict medical regulations. Stylish and clean accessories lend a mid-century modern meets contemporary vibe.
A large waiting room breaks into three sections: a refreshments bar, brochure area and makeup table. With two optimally placed monitors, this space doubles as a presentation room for conferences. A custom skincare product display, designed in collaboration with SkinCeuticals, fosters sales opportunities. This office is also spacious enough to house three dermatologist offices, three cosmetic/laser treatment rooms and two surgical suites.
Stylish and clean accessories lend a mid-century modern meets contemporary vibe.
Area: 6100 sq. ft.
Location: Edmonton, AB
Completed: 2015
Awards: 2017 MASI Design Awards, Silver - Healthcare
Services
Design Concept
Pre-Design
Space Planning
